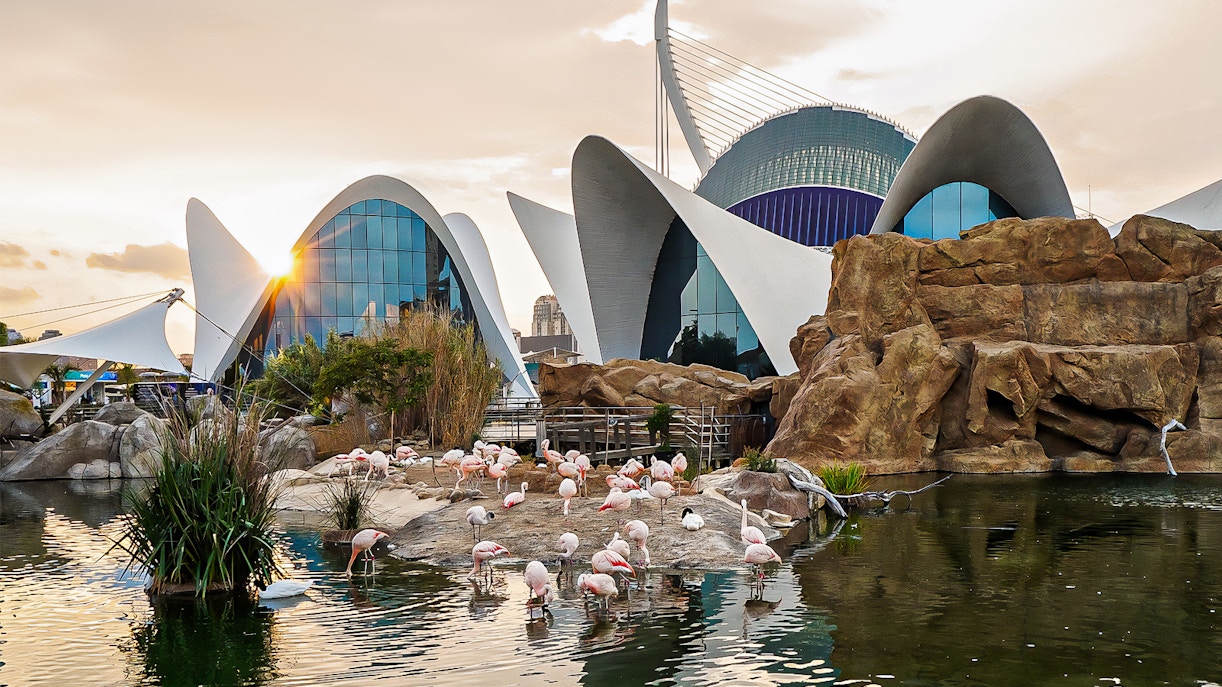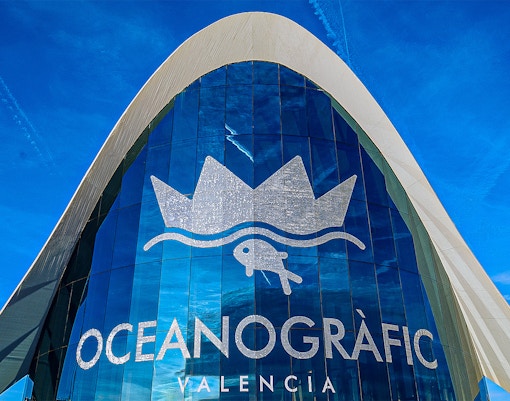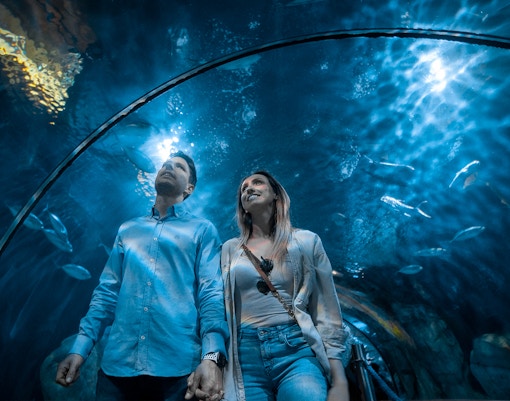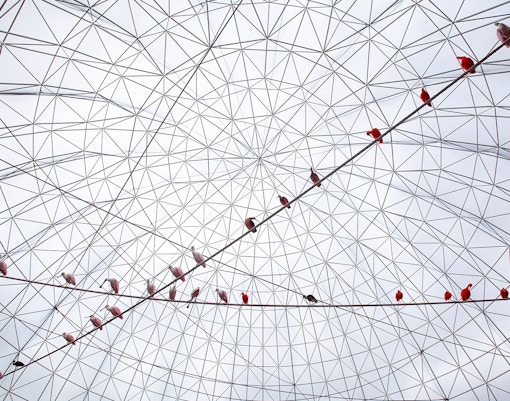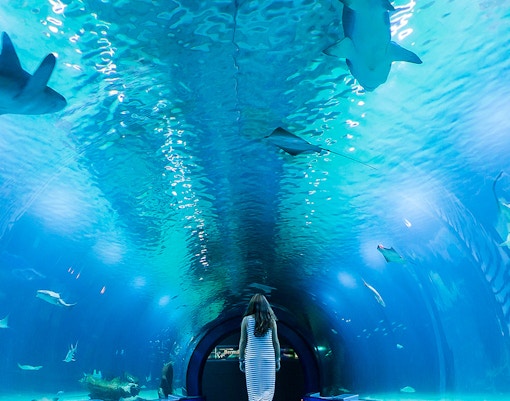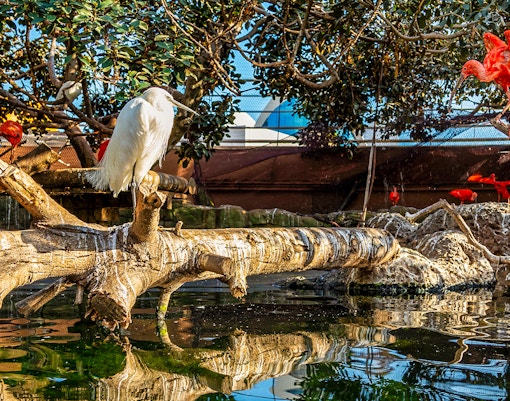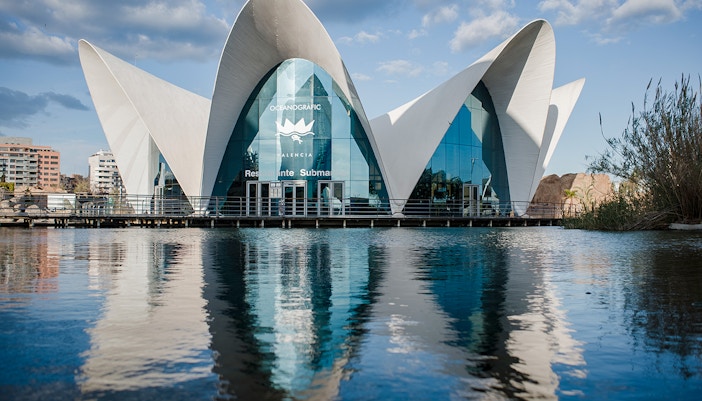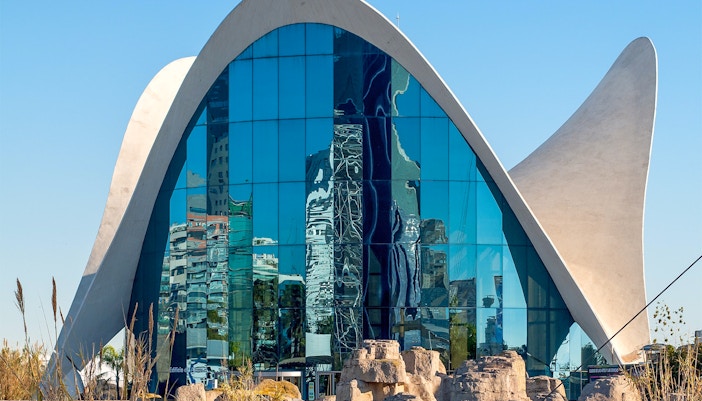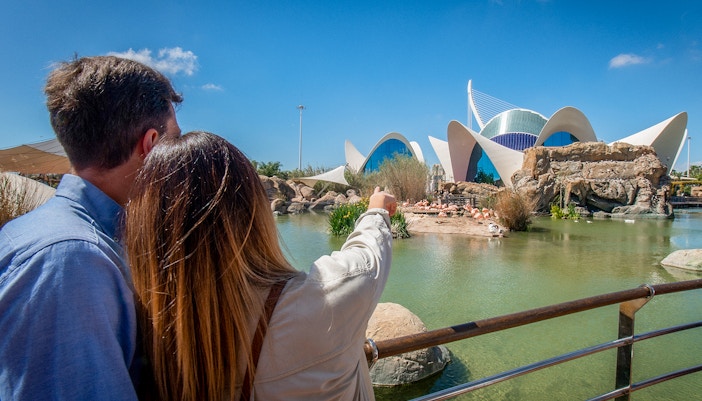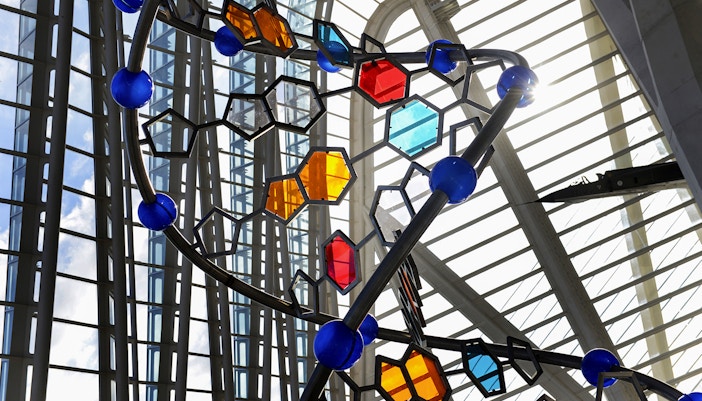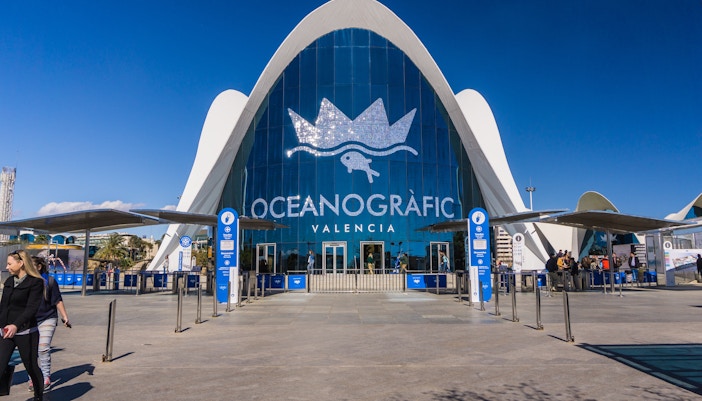- Official Name: Oceanogràfic de València (Spanish)
- Status/Function/Attraction Type: Marine Science Center & Public Aquarium
- Location: City of Arts and Sciences, Valencia, Spain
- Opened: 2003
- Area: Covers around 110,000 square meters, including outdoor lakes and themed buildings
- Architectural Style: Futurist / Organic Modernism
- Main Architects: Félix Candela (structural design), with architects Alberto Domingo and Carlos Lázaro
Architecture & design of Oceanogràfic | Quick overview
